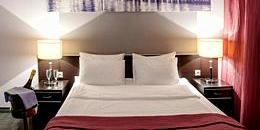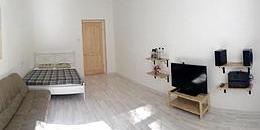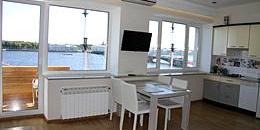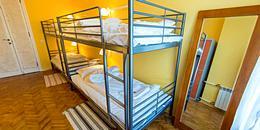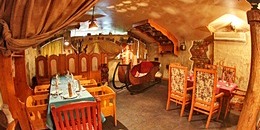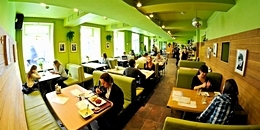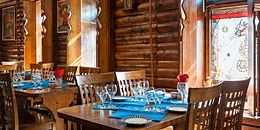Lidval House
Fyodor, or Johann-Friedrich, Lidval was perhaps the greatest master of the "Northern Moderne" style of architecture, St. Petersburg's equivalent to the National Romantic style in Finland and Sweden. This sprawling and highly innovative apartment building, created by Lidval a few years after he graduated from the Academy of Arts, was the prototype for the style in St. Petersburg. It was also Lidval's first major commission, entrusted to him by his mother Ida Amalia Lidval, who bought the plot of land at the southern end of Kamennoostrovsky Prospekt in 1899.

Construction began the following year and the building was completed in stages, starting with the four-story wing facing Malaya Posadskaya Ulitsa, which presents the least striking facade. Next came the central five-story structure set back from Kamennoostrovsky Prospekt, which was faced with red granite and soapstone decorations. This wing housed the living quarters of the building's porters and janitors, as well as the electric and water heating systems, and four laundries. With the addition of the final two wings to the north and south, the building came to form a cour d'honneur or open courtyard, which was completely new for St. Petersburg apartment buildings.
The northern wing housed the Lidval's family quarters, the interiors of which featured beautiful Maiolica-tiled stoves, oak and birch paneling, marble fireplaces, and Delftware bathroom fittings. Fyodor Lidval lived and worked in apartment No. 23 until he fled Russia in 1918, while his mother lived in apartment No. 18 until her death in 1915.

Although completely asymmetrical, the three structures of the western facade combine to form a organic and harmonious whole, united by the use of highly textured beige plaster, soapstone (in Finland and not previously used in St. Petersburg), and red granite, which also forms the base and pillars of the fine wrought-iron fence around the building. Nonetheless, it is possible to see a clear progression in Lidval's art, from the slightly austere Art Nouveau forms of the central block to the fully fledged romanticism of the final, southern wing, where medieval motifs are generously employed alongside discreet but intricate sculptural reliefs, irregularly shaped windows, and playful touches such as the wrought-iron balcony shaped as a spider's web. Animal and floral motifs can be found throughout the building, including lizards, owls, lions and hares.

The Lidval House was completed in 1904, just as the Petrograd Side was becoming the most fashionable district in St. Petersburg. Despite the high rents (up to 9000 rubles a year), all of the apartments were occupied quickly, gaining a reputation as some of the most comfortable in the city. Among the wealthy tenants were the artist Kuzma Petrov-Vodkin and Adjutant-General Alexey Kuropatkin, Minister of War from 1898 to 1904. Another prominent St. Petersburg modernist architect, Theodore von Postels, designer of the Leuchtenberg House, was one of the first tenants in 1902.

Although Lidval went on to design several other major projects in St. Petersburg and elsewhere in Russia, among them the splendid Azov-Don Bank building and the Astoria Hotel, both on Bolshaya Morskaya Ulitsa, his first attempt certainly ranks among his finest buildings and in its pioneering use of Nordic themes was probably also his most influential. A fine illustration of this can be seen just a few steps away at the Barsova Apartment House (23, Kronverksky Prospekt), built 1911-1912 by civil engineer Yevgeny Morosov.
| Address: | 1-3, Kamennoostrovsky Prospekt |
|---|---|
| Metro stations: | Gorkovskaya |
| Directions: | Exit Gorkovskaya metro station and turn left, and you will see the Lidval House across Kamennoostrovsky Prospekt |
| What's nearby? | Kamennoostrovsky Prospekt, Kronverksky Prospekt, Witte Mansion, Great Mosque |



