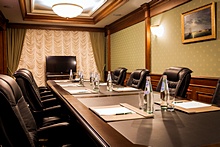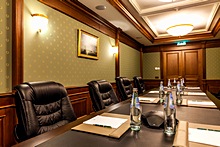Equipment available in all halls:
- Projection screen
- LCD projector
- DVD player
- Sound system
- Flip chart
Conference Halls
A large conference and event venue located on the top floor of the hotel, with plenty of natural light from stained-glass ceiling panels and large windows that also offer impressive views across St. Peterburg's rooftops, Von Klenze is named after the Bavarian architect of the New Hermitage, and emulates that building's elegant Art Nouveau stylings. More details ›››
Square: 215 m2
Maximum capacity: 175 people
Named after Carlo Rossi, the great Italian architect of St. Petersburg's Empire period, this ballroom at the State Hermitage Museum Official Hotel is inspired by the interiors of the Throne Hall in the Winter Palace, with richly gilded ceiling decorations, chrystal chandeliers and marble paneling. The space makes a stunning venue for celebrations and receptions of all varieties. More details ›››
Square: 141 m2
Maximum capacity: 130 people
This mid-size meeting space at the State Hermitage Official Hotel is less opulently furnished than the hotel's other conference halls, but with its wood-paneled walls and molded ceilings is still a very elegant venue for conferencing and banqueting. The room is named after Vasily Stasov, the architect responsible for restoring the Winter Palace after the fire of 1837. More details ›››
Square: 116 m2
Maximum capacity: 100 people
Located on the second floor of the State Hermitage Museum Official Hotel, Stackenshneider is a plush meeting room designed to host prestigious business events, with library-like interiors featuring wood-paneling and wallpaper and fabrics in deep greens, as well as comfortable contemporary office furniture. More details ›››
Square: 36 m2
Maximum capacity: 43 people
Meeting Rooms
Located on the third floor of the State Hermitage Museum Official Hotel, the Hermitage Lounge is a simply fitted but nonetheless luxurious small meeting space designed to host boardroom-style meetings. More details ›››
Square: 31 m2
Maximum capacity: 10 people
Seating up to ten attendees in considerable comfort for boardroom-style events, Rafael is a smaller meeting space on the third floor of the State Hermitage Museum Official Hotel. Like all the hotel's boardroom venues, it is cozily decorated with wood-paneling and fabrics in soft shades of green. More details ›››
Square: 30 m2
Maximum capacity: 10 people
Named after the French-born court architect to Catherine the Great who designed the Small Hermitage, this compact but luxuriously fitted meeting space is a cozy and elegant venue for boardroom-style meetings, situated on the second floor of the State Hermitage Museum Hotel. More details ›››
Square: 28 m2
Maximum capacity: 16 people
Adjoining the Catherine the Great restaurant, the main dining venue at the State Hermitage Hotel, this private room is fitted for round-table events, and as such can be used both for private banqueting and for business meetings over lunch. Like all of the smaller meeting spaces at the hotel, it has a cozy private-club atmosphere. More details ›››
Square: 18 m2
Maximum capacity: 10 people









