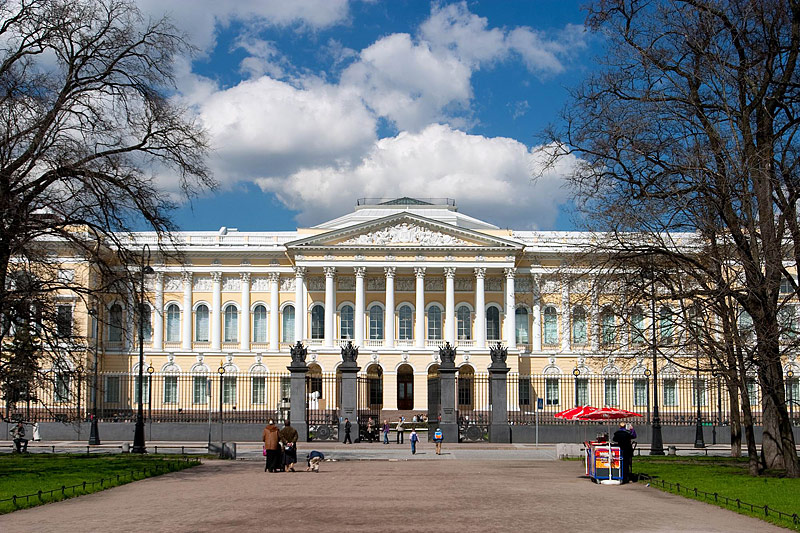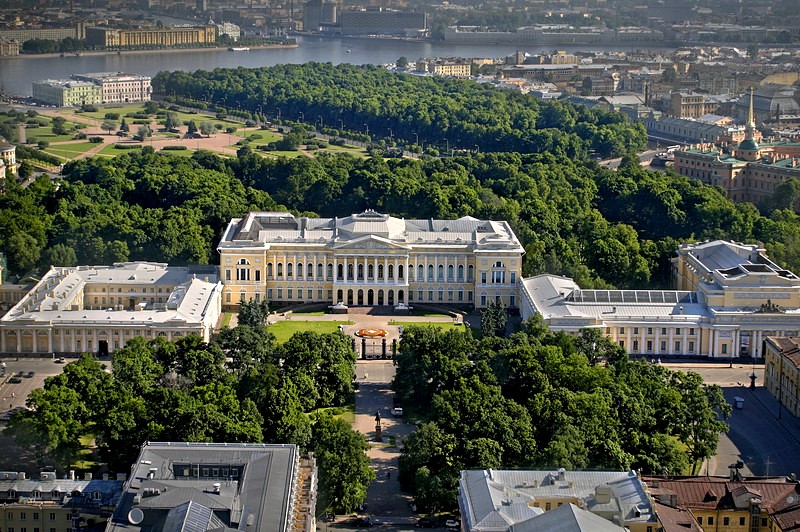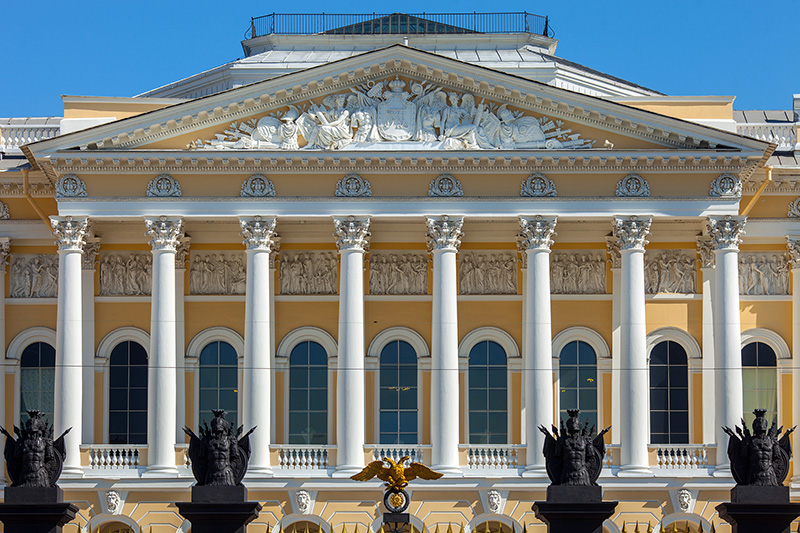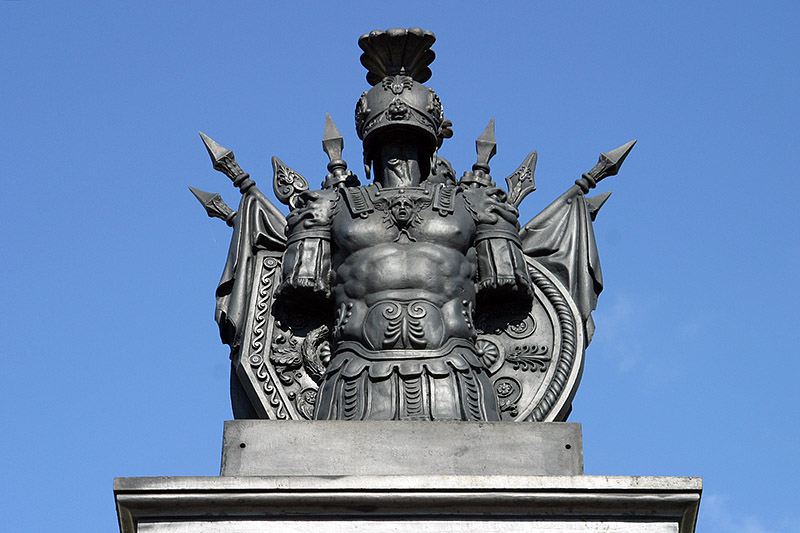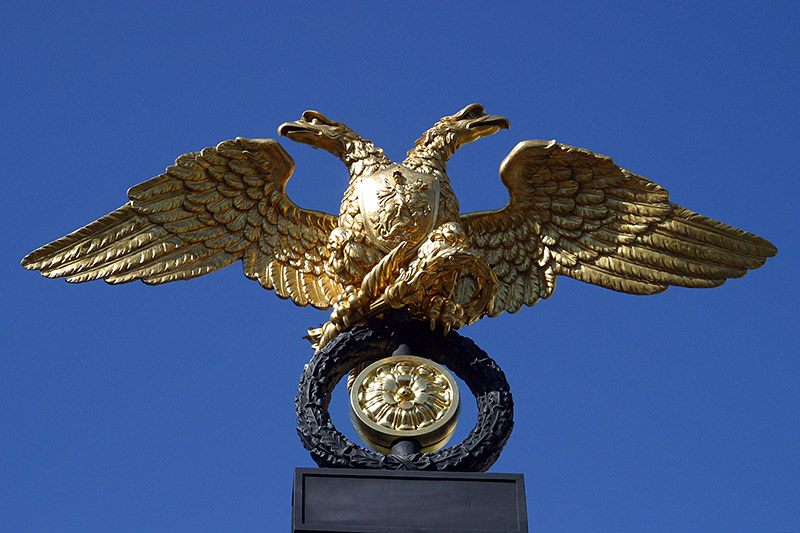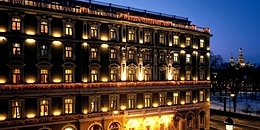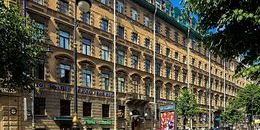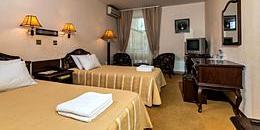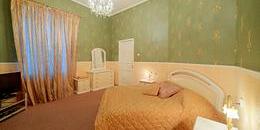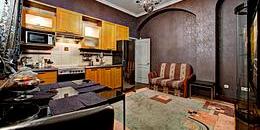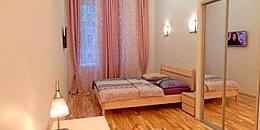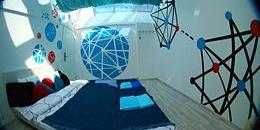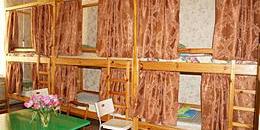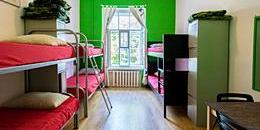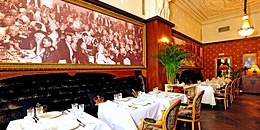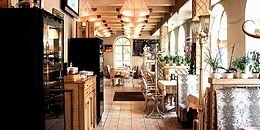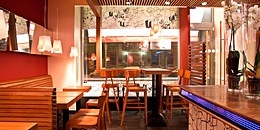Mikhailovskiy Palace
The palace was originally built for Grand Duke Mikhail Pavlovich, whose father, Emperor Paul I set aside special funds for the building on the birth of his youngest son in 1798. Work did not begin on construction of the palace until Mikhail Pavlovich reached the age of 21, by which time his elder brother, Alexander I, was on the throne. Alexander chose Carlo Rossi, the Italian-Russian master of neoclassicism in St. Petersburg, to design the palace, and work construction work began in the summer of 1819. Rossi was given a huge plot of land to work on, and he created a meticulously planned ensemble of architecture and parkland, with two different but equally impressive facades, one facing the Field of Mars across the Moika River, and the other across what would become Ploshchad Iskusstv ("Arts Square") towards Nevsky Prospekt. Inside the palace, Rossi worked with some of the leading sculptors of the day to create rich interiors, of which the only surviving examples are the main vestibule of the palace and the White Room.
The Mikhailovskiy Palace was the home of Mikhail Pavlovich and his wife, Grand Duchess Elena Pavlovna, and then to their children and grandchildren until, in the 1890s, Emperor Nicholas II decided to buy the building and use it to house the Alexander III Russian Museum. Between 1895 and 1897, architect Vasiliy Svinin transformed the palace interiors into museum halls and, as the collection rapidly expanded, the Benois Wing (originally the Exhibition Pavilion of the Academy of Arts) was added between 1914 and 1919. Unusually for central St. Petersburg, the architectural surroundings of the palace have changed little in the last two centuries, meaning that the integrity of Carlo Rossi's vision has survived, and the Mikhailovskiy Palace remains one of the finest works of early 19th-century architecture in St. Petersburg.
| Address: | 4, Inzhenernaya Ulitsa |
|---|---|
| Metro: | Gostiny Dvor / Nevsky Prospekt |

