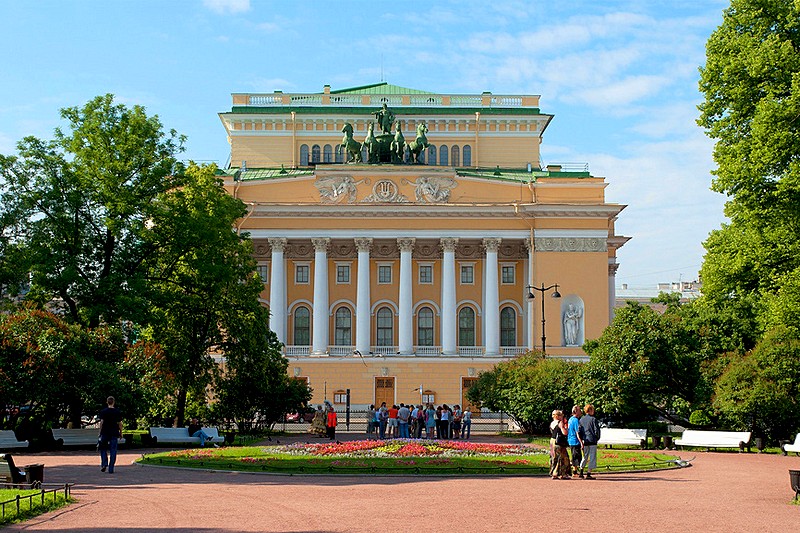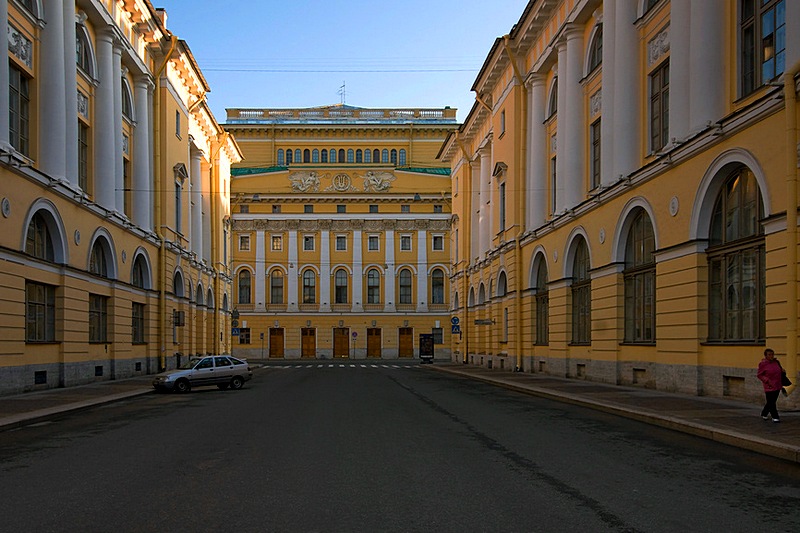Carlo Rossi's St. Petersburg: The architecture of victory
Time: approximately 3.5 hours
The year 1812 was a glorious one for Russia. The tattered remnant of Napoleon's Grand Armée, which had hovered dangerously on the outskirts of Moscow, had been forced to retreat to Paris in humiliating defeat. In this "Patriotic War," Russia had proven itself to be a vital European power and now Petersburg wanted to celebrate the resounding victory. Carlo Rossi's triumphant buildings in superb Empire style were designed to reflect the country's new greatness and his splendid harmonious ensembles still dominate a notable portion of the city centre to this day. This walk guides you past many of Rossi's – and Petersburg's – most iconic structures. We'll also glance at a some other points of interest along our way as we examine Russian classicism at its best.
Who was Carlo Rossi?
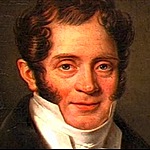
Although this distinguished architect originated from Italy, he considered Russia his true homeland.
Carlo Giovanni Rossi:
- was born in Italian Naples in 1775.
- arrived in Petersburg's northern climes at the age of two when his mother, an Italian ballerina, was invited to perform there.
- studied in Italy in 1802-1803, where he became acquainted with the architectural glories of the classical past.
- designed some of the most impressive architectural ensembles in St. Petersburg, thereby helping to transform the city into one of the most beautiful in the world.
- died of cholera in 1849 at the age of seventy-three in the city he had helped to create, but in such poverty that no funds were available to pay for his funeral.
What makes a Rossi a Rossi?
- Majestic architectural ensembles designed according to his principle that buildings in a city should harmonize with each other and form a unified whole
- Classical elements of equilibrium, proportion, and noble - not dull - simplicity
- Balanced symmetry focused around a centrepiece such as a portico or a triumphal arch
- Congenial combinations of architecture and sculpture
- On a more mundane level: yellow buildings, white columns
We start our tour on Ploshchad Lomonosova on the embankment of the Fontanka River, which in Rossi's day was the edge of the city. This architectural semi-circle marks the boundary of Rossi's grand Alexandrinsky Theatre ensemble, which stretches from here to Nevsky Prospekt and which he toiled on from 1816 to 1832. We can immediately note some of Rossi's signature features: the soft yellow colour of the buildings, rounded classical arches, white columns and embellishments, and a sense of symmetry and balance centred on a visual focal point - in this case, the central building, with three large rounded arches on the ground floor, topped by three rounded windows graced on either side by pairs of Doric columns. The ensemble, which originally housed various Imperial governmental offices, curves gracefully around a leafy roundabout, in the middle of which stands a bust of the polymath and writer, Mikhail Lomonosov.
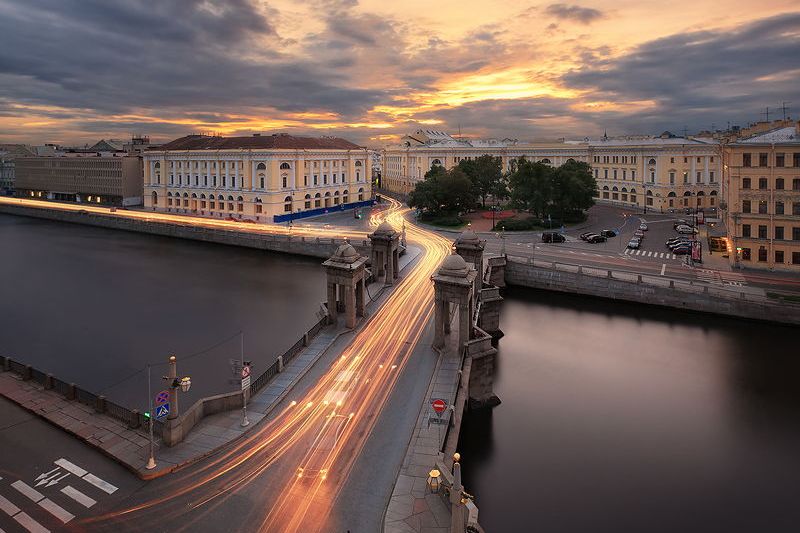
Let's set off down the first street that angles to the right from Ploshchad Lomonosova. This is Ulitsa Zodchego Rossi (Architect Rossi's Street), the street of perfect proportions. Two identical colonnaded rows of buildings stand opposite each other on either side of this short, but monumental, lane. Their height is matched by their width, 22 metres, and the length of the buildings, at 220 metres, is exactly ten times the width. The resulting perfection is so complete, we almost have the feeling of promenading across an ideally designed theatre set.
Alexandrinsky Theatre
- The Alexandrinsky Theatre was named in honour of Alexandra Feodorovna, wife of Rossi's imperial patron, Nicholas I.
- Nicholas himself was so impressed with Rossi's achievement that he presented the architect with his own theatre box in perpetuity. Alas, when the Emperor discovered that Rossi had been renting out the box as a source of much-needed funds, Nicholas rescinded the gift.
- Many of the Russia's best actors and actresses have performed on its stage and it has hosted the premieres of many of the country's greatest dramatic works, including Chekhov's The Seagull, which was a notable failure on first showing. The audience booed, the main actress lost her voice, and the humiliated Chekhov vowed to renounce writing plays, a promise which he fortunately did not keep.
- A long list of luminaries, including Alexander Pushkin, Fyodor Dostoevsky, Lev Tolstoy, and Peter Tschaikovsky, have attended performances here.
Note, again, the typical Rossi architectural features of rounded arches, white columns and elegant decoration that combine to create a majestic, symmetrical ensemble crowned by the building at the end of the street, the Alexandrinsky Theater. As we head towards the theatre, let's pause to make a respectful bow in front of Number 2, home to the prestigious Vaganova Ballet Academy (before the Revolution, the Imperial Ballet School). Here such renowned dancers as Pavlova, Nijinsky, Nureyev, Balanchine and Baryshnikov practised their pliés.
Ahead of us is the theatre. Even from the rear, this building impresses, but let's stroll around to the front to admire its main facade. Rossi's magnificent design, completed in 1832, centres on a six-columned colonnade, topped by a pediment with two graceful angels extending a victory wreath towards a lyre. The pediment is surmounted by the sun god, Apollo, who stands erect in his chariot drawn by four rearing horses. This is the resplendent architecture of victory, enlightenment, and power.
This jewel box of a building forms the centrepiece of the Alexandrinsky architectural ensemble, that, as noted earlier, stretches from Ploshchad Lomonosova to Nevsky Prospekt. Let's head in that direction now.
Ambling through the Catherine Garden, the small, landscaped park that fronts on the theatre, we come to the brilliant Monument to Catherine the Great, grandmother of Rossi's patron, Nicholas I. Catherine, in all her enlightened imperial glory and bedecked in an ermine cloak, stands on a pedestal that is surrounded by nine lively likenesses of prominent dignitaries of her day. She points her sceptre in the direction of Nevsky Prospekt, to which we now head.
As we do so, let's look to the right to admire the two grey, columned garden pavillions, designed by Rossi as embellishments to the older Anichkov Palace, the grounds of which stretch from here to the Fontanka River. And let's also take a look at the impressive grey structure to the left: the Russian National Library's second building. Built to accommodate the growing collection for which the first building around the corner on Sadovaya Street had grown too small, Rossi designed the library as an integral part of the Alexandrinsky Square ensemble. It is a somewhat unusual structure for our architect, light grey in colour, and, like the pavillions, more highly decorated, with a plethora of statues of philosophers and poets, including Homer and Virgil, and, fittingly, the Roman goddess of wisdom, Minerva.
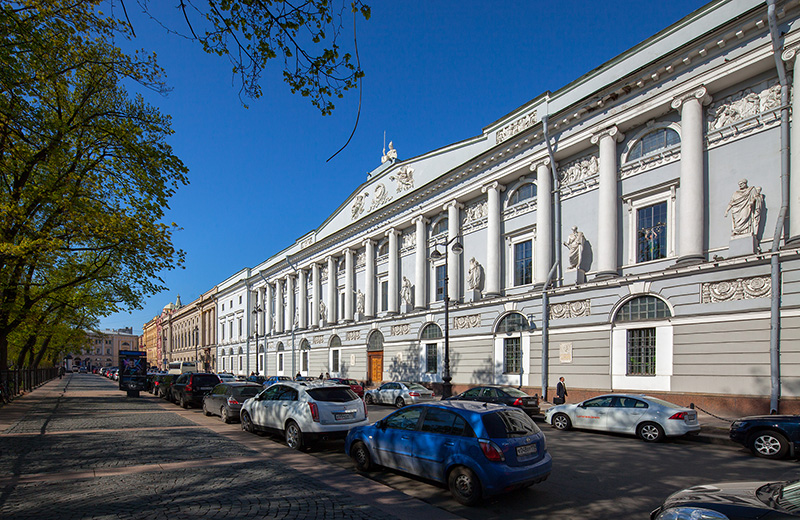
We've now reached bustling Nevsky Prospekt, the city's elegant main thoroughfare. Let's turn left and walk past the Library to Gostiny Dvor, the long yellow building that continues along Nevsky for an entire block. The architect Jean-Baptiste Vallin de la Mothe redesigned earlier plans for this shopping arcade, the city's earliest and one of the largest, consisting of almost 200 individual shops. Construction, which had continued for over twenty years, was completed in 1785. Looking at the two story facade, there is an initial similarity to the Rossi buildings we've already seen, as we notice architectural elements that he also employed: white pilasters, rounded arches, yellow walls. But compared with his Empire structures, the effect here is smaller and more modest, cramped even. Majesty and grandeur are less evident. We can conclude that Gostiny Dvor is a perfectly fine and impressive Neoclassical building, but it certainly is not a Rossi.
Glancing up at the clock on the rusty-orange Italianate tower of the City Duma, built at the turn of the nineteenth century and formerly housing equipment for sending messages between various royal residences, we see that time has been speeding by. So let's cross Nevsky Prospekt using the convenient underpass and head down the short Mikhailovsky Street, planned by Rossi as the grand entryway to our next stop.
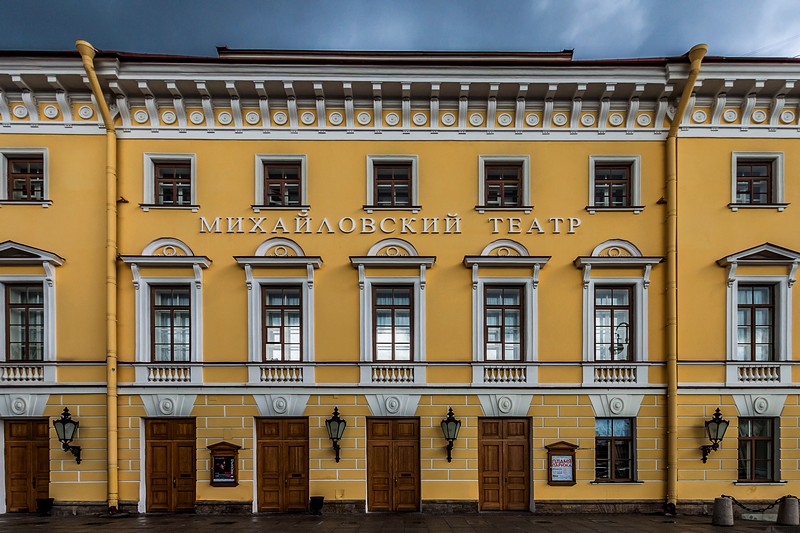
Ahead of us we see a large, tree-filled square in the middle of which stands a statue of the poet Alexander Pushkin, his right arm outstretched as if to say "Behold the architectural beauty of the great Rossi that surrounds me!" There are a few benches conveniently placed nearby, so let's use this opportunity to rest our feet and admire our congenial setting.
We are now sitting in Ploshchad Isskustv ("Arts Square"), so called because of the bountiful number of nearby theatres, museums, and concert halls. The square, which provides a bit of refreshing leafy greenery, was laid out by Rossi as part of his Mikhailovsky Ensemble, which he worked on between 1819 and 1825. Rossi's concept for the ensemble was a grand focal point, the Mikhailovsky Palace surrounded by three-story buildings of a more modest character. If we look in the direction that Pushkin is pointing, we see the Mikhailovsky Opera and Ballet Theatre, the facade of which was designed by Rossi and perfectly exemplifies this concept for the square: he carefully created the facade to resemble not an imposing theatre, but rather a residential building, adorned with old-fashioned lanterns. Let's take a moment to tip our hat at 11 Italianskaya Ulitsa: this relatively restrained building, designed by the architect, became his residence after his mother died and their apartment in exclusive Millionaya Street became too expensive for him to maintain alone. Next door, on the corner, is 9 Italianskaya Ulitsa, the facade of which was built according to Rossi's plans and which now houses the St. Petersburg Philharmonia. Not all of the structures around Arts Square were designed by Rossi, but glancing around us, we can determine that most of them follow his Classical lead with harmonious results.
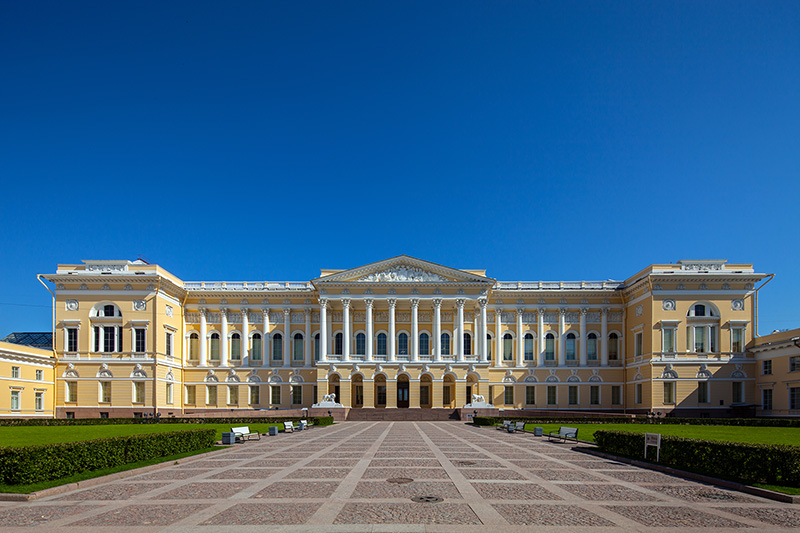
And now let's turn our attention to the central object of the ensemble, Mikhailovsky Palace, directly behind the statue of Pushkin and running the length of the northern side of Arts Square. This building has housed the State Russian Museum since the 1890s, but we should not forget that it was designed by Rossi as a residence for one man, Mikhail Pavlovich Romanov, fourth son of the murdered Tsar Paul I, as well as brother to Alexander I, victor in the war of 1812, and Nicholas I, Rossi's patron. We again notice Rossi's fine sense of symmetry and majesty, centering on an eight-columned Corinthian portico topped by a triangular pediment. Two side wings, designed as auxiliary buildings, are of the same height as the main palace's first floor and extend to the street, thereby creating a protective courtyard in which aristocratic guests could alight as they headed to one of the musical soirees hosted by Mikhail's wife, for which the palace was famed.
We don't have time now to go inside to admire the museum's vast collection of Russian art, but should you later do so, take a moment to regard the main vestibule and the White Room. These are all that remain of Rossi's masterful interior design for the Palace, which was completely remodelled when the building was transformed into a museum in the 1890s. These two interior spaces provide an impression of Rossi's skill as an interior architect, one who paid great attention to every detail, including materials, colour scheme, murals, parquetry, and door handles.
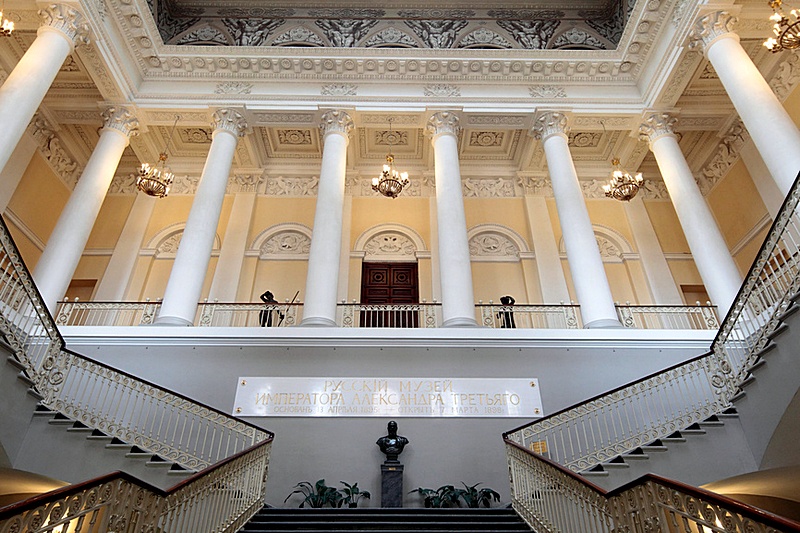
"The triumph of modern architecture in St. Petersburgh is the palace now occupied by the Grand-duke Michael, and hence called Palais Michael. It would be difficult to find in any other capital, or even in St. Petersburgh, so complete, so exquisite a specimen." Augustus Bozzi Granville, 1826
Now that we have rested our feet and admired another grand Rossi creation, let's head right along the front of the Mikhailovsky Palace, passing the Ethnography Museum (designed by Vasily Svinyin between 1902 and 1913 in good Rossi style) and then turning left a few minutes later on the first cross street, Sadovaya Ulitsa. As we walk along busy Sadovaya, we notice a peach-colored building with a thin golden spire ahead to our right. This is Mikhailovsky Castle (as opposed to Rossi's Mikhailovsky Palace), built as a supposedly impregnable fortress for Paul I who, as it turned out rightly, feared assassination. He was murdered in his bedroom by his own guards in 1801, only forty days after taking up residence within the castle's walls. For our purposes, it is interesting to note that one of the structure's main architects was Vincenzo Brenna, in whose studio the young Rossi received his training, and in fact, Rossi assisted his mentor on this project, in particular with the design of interior spaces.
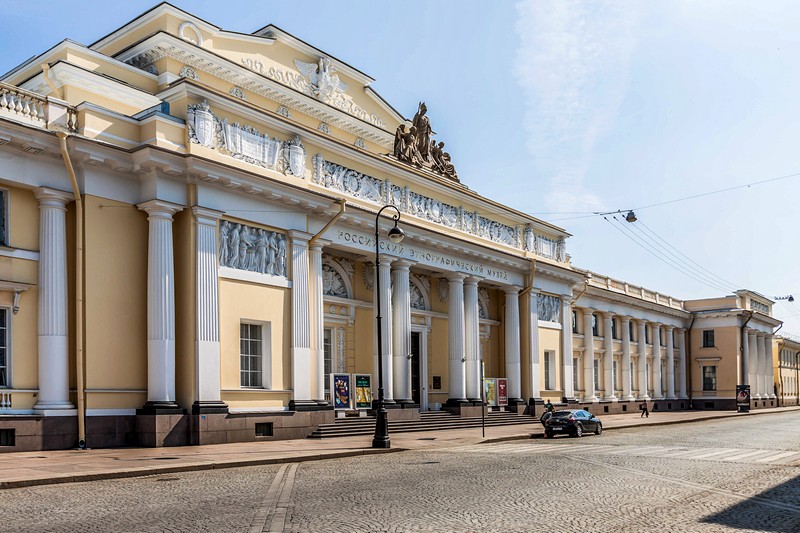
On Sadovaya, across from the Castle, we find the entrance to Mikhailovsky Garden and proceed into this leafy refuge. Here we have the chance to admire not only Rossi's architectural brilliance as we note the pristine symmetry of Mikhailovsky Palace's northern facade stretching off to our left, but also his great skill as a landscape designer: the palace's harmonious classical facade strategically fronts on a spacious lawn which is surrounded by more secluded areas protected by towering trees. The result is a pleasing composition of building and landscape that testifies yet again to Rossi's ability to create not just perfect individual elements, but entire, beautifully integrated ensembles.
Let's make a quick detour to the right to view the small, yellow Pavillion that stands on the bank of the Moika River, its columned reflection rippling in the quiet waters. This charming pavilion was designed by Rossi as a pleasant site for romantic encounters on a summer's eve, where tea could be enjoyed and perhaps a game of cards played. Nowadays it houses a small cafe and souvernir shop, and more importantly, a bust of our esteemed architect.
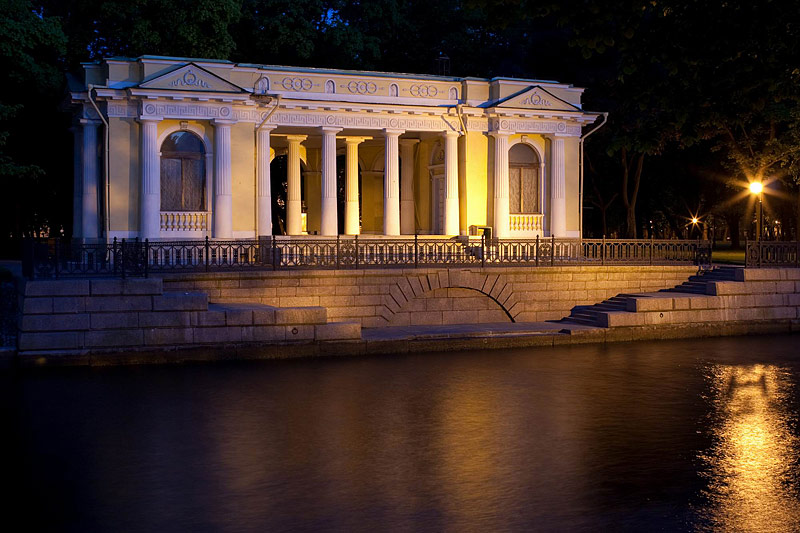
Let's move on through the park, heading toward one of Petersburg's most famous landmarks, the Church on the Spilled Blood. Built between 1883 and 1907 on the site where Tsar Alexander II was assassinated by a revolutionary terrorist in 1881, this exuberant church, bursting with onion domes and laden with decoration in neo-Russian style, provides a counterpoint by which we can more clearly contemplate Rossi's restrained, dignified classicism, his symmetry and balance.
It is well worth taking the time to view the church's lavish interior which contains over 7,500 metres of splendid mosaics, but since we are on the trail of our Italian genius, we turn left for a short but pleasant stroll along the Griboedov Canal. During Rossi's time, the canal was called Ekaterinsky in honor of Catherine the Great, but since 1923 it has borne the name of the author and statesman, Alexander Griboedov, whose classic play "Woe from Wit" was first performed in Rossi's Alexandrinsky Theatre in 1831.
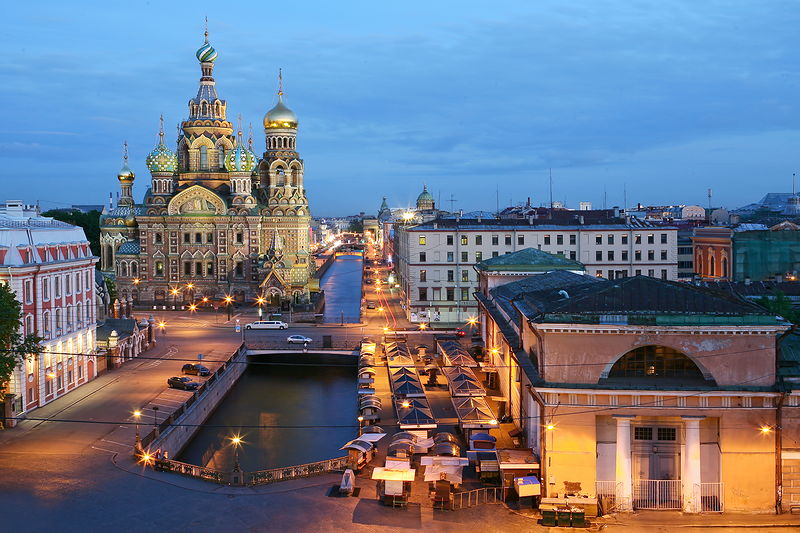
In a few minutes, we again reach lively Nevsky Prospekt, where Kazan Cathedral stretches its colonnaded arms to greet us. This building, although in Empire style, was not designed by Rossi, and so it gives us another opportunity for comparison. Built between 1801 and 1811 by the architect Andrei Voronikhin, the two main exterior features are the semicircular colonnade consisting of a double row of ninety-six Corinthian columns and a crowning cupola – something that Rossi rarely employed - that rises to a height of 71.5 metres. The resulting grandeur is indeed impressive and the building expresses a greater sense of dynamism, yet it is less integrated into its surroundings than are Rossi's harmonious ensembles, and its proportions seem a bit shakier than our Italian's elegantly balanced works.
Turning right on Nevsky Prospekt, we proceed across the Griboedov Canal, over the Moika River, and make the first right a few minutes later on Bolshaya Morskaya Ulitza. As we walk down this short street, Rossi's magnificent yellow double Triumphal Arch lies before us, but as he strategically redirected Morskaya Street so that it veers sharply to the left, we cannot yet see where the arch leads. A feeling of architectural suspense increases as we proceed. What awaits us around the turn? Slowly, an ever-increasing portion of Bartolomeo Rastrelli's baroque masterpiece, the Winter Palace, framed by the curves of the Triumphal Arch, becomes visible until its whole glory lies before us, preceded by the vertical thrust of the Alexander Column. It is an amazing architectural entryway to one of the most beautiful squares in the world.
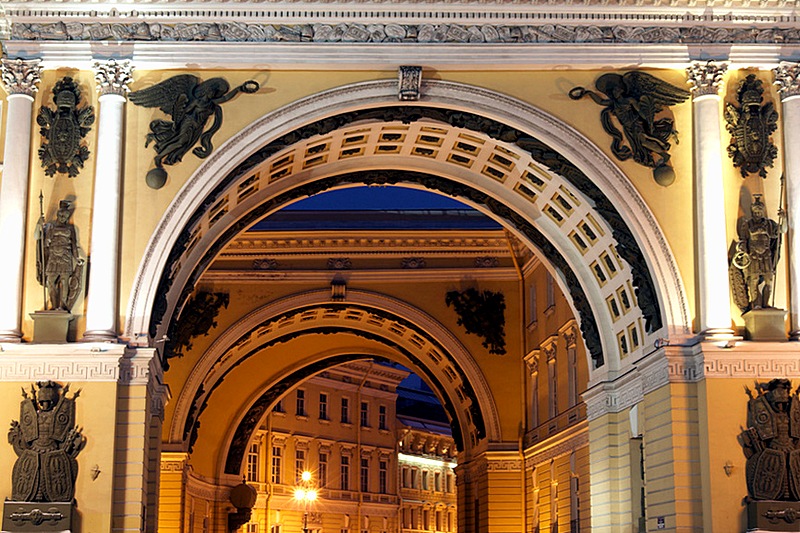
Let's proceed straight ahead to the Alexander Column, erected in 1834 according to the plans of Auguste de Montferrand as a monument to the victory over Napoleon's army and so called because the angel poised on top of the 47.5 metre monolith bears a great resemblance to Alexander I.
Now turn around and look back at the Triumphal Arch. Who cannot but applaud the genius of Carlo Rossi, who uses this grandiose arch as the architectural centrepiece to join the two gently curving wings of the General Staff Building that extend 600 metres, thus enclosing the southern side of the square. This ensemble, built between 1819 and 1829 and originally housing military headquarters and finance and foreign affairs ministries, displays once again the attributes that Rossi employs with such exquisite taste: his sense of balance and symmetry, the harmony of the building's decoration, the magnificence of the entire facade in familiar yellow and enlivened by Corinthian columns, and the architecture of victory, most clearly expressed in the impressive ten-metre-high six-horse Quadriga transporting the winged figure of Glory. What a magnificent solution to the enormous challenge Rossi had faced in designing the city's central square, fronting on the residence of the Tsar, who would be able to observe the results from his bedroom window!
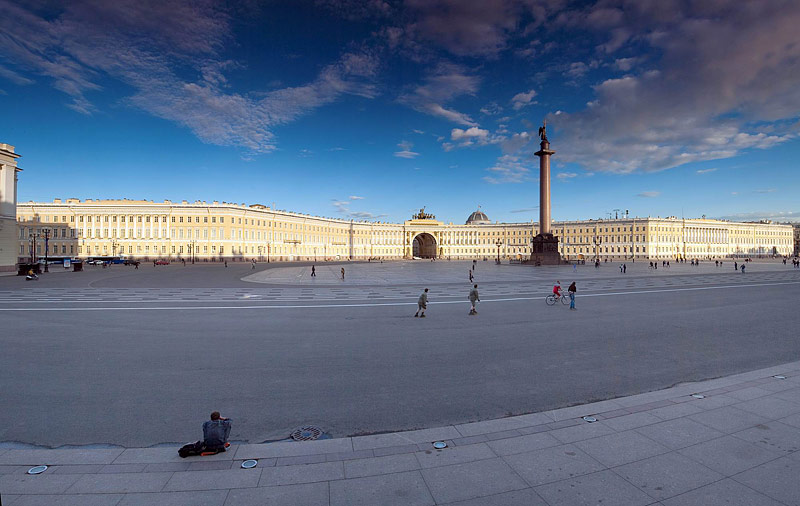
"Are we still not daring to surpass the art of ancient Romans?" Carlo Rossi in a letter to Emperor Nicholas I
Leaving the Square by following the Winter Palace along its left side, we soon arrive at the Neva River. Let's turn left and continue along the Admiralteiskaya Embankment with its lovely view of the buildings on Vasilevsky Island, most notably the Kunstkammer topped by its wedding-cake cupola. It's not long before we reach Senatskaya Ploshchad, the western side of which is bordered by the immense Senate and Synod Ensemble. By now, it is easy for us to identify the "Rossian" aspects of this yellow, columned, symmetrical, majestic ensemble, which was built between 1829 and 1834 to house both Imperial Russia's highest ecclesiastical (Synod) and legislative/administrative (Senate) powers. The two architecturally identical but independent buildings – the Senate on the right, the Synod on the left – are each 100 metres in length. Their facades are enlivened with eight-columned recessed porticoes, and in the manner of the General Staff Building, are united by a richly decorated triumphal arch, symbolising the unity of spiritual and temporal power. The arch is topped by a sculptural group entitled Justice and Piety and the Imperial Russian coat of arms.
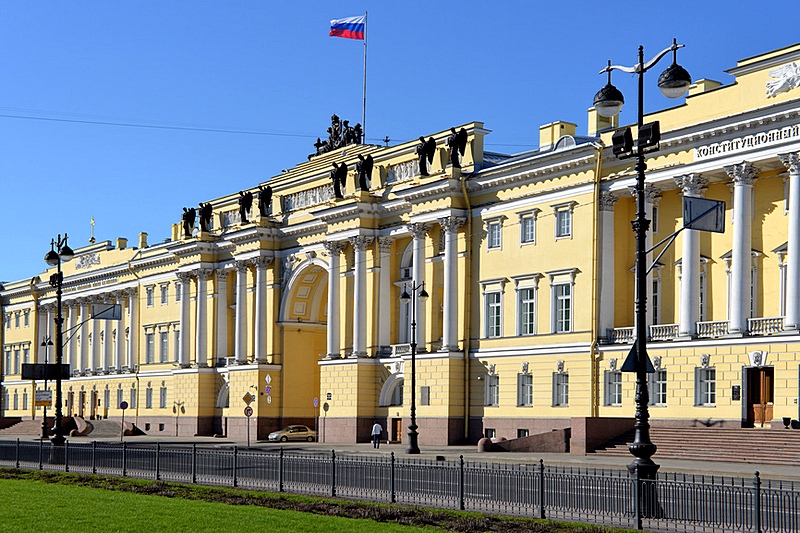
This was Rossi's last masterpiece and it completed the formation of Petersburg's grand formal ensembles. Due to quarrels with some of Nicholas I's entourage, the great Rossi retired permanently in 1832, yet resided in Petersburg until he died, impoverished and relatively unknown, in 1849.
We turn around to look at the last site on our Rossi tour – and it is not a Rossi building, but the Bronze Horseman. This iconic statue of Peter the Great upon a rearing horse with his right hand boldly outstretched toward the river was designed by the French sculptor Etienne Falconet at the bequest of Catherine the Great and unveiled in 1782 after twelve years of travail. Peter is, of course, renowned for founding the city on the Neva as his window on the West, where he hoped to instil western values not least in architecture. One hundred years after Peter's death, Carlo Rossi and his grand Empire ensembles helped to embody that dream, providing public and administrative buildings worthy of one of Europe's greatest capital cities.

